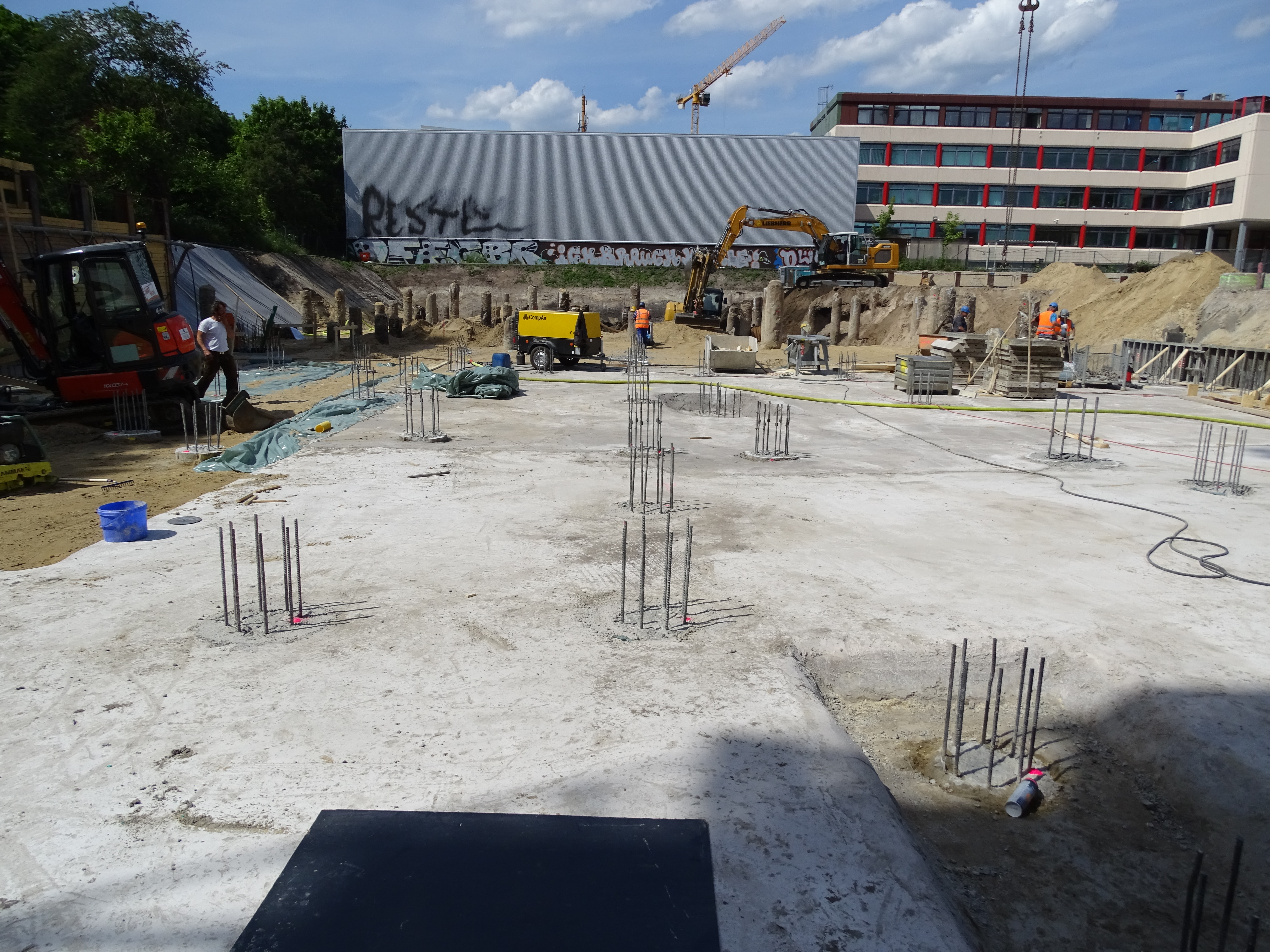
Builder / Architect | Freie und Handestadt Hamburg |
Planning / construction period | Beginning: 08/2017 |
Delivered services | All basic services in structural planning according to HOAI in service phases 4 to 5 |
Pedestrian bridge over a canal with a steel superstructure on a deep-seated reinforced concrete abutment. The bridge width is 4.30 m and the span is 16.84 m.

Builder | HGV - Hamburger Gesellschaft für Vermögens- und Beteiligungsmanagement mbH |
Architect | Thies Flemming, Dipl.-Ing. architect |
Planning / construction period | Beginning: 02/2020 |
Gross floor area (GFA) | 521 m² |
Delivered services | All basic services in structural planning according to HOAI in the |
The construction project is a new construction of a single-storey fire station in Allermöhe-Billwerder in the Hamburg area. The structure consists of two opposite monopitch roofs and an attached gable roof. All roof parts are made of wood consisting of glued laminated timber or softwood beams. The roof rests on the massive ring beams and masonry walls below. The floor plan dimensions of the building are 27.21 x 19.14 x 7.10 m (L x W x H). The building is entirely based on bored piles.
Builder | HGV - Hamburger Gesellschaft für Vermögens- und Beteiligungsmanagement mbH |
Architect | Architekt Bernd R. Dörsing |
Planning / construction period | Beginning: 08/2015 |
Gross floor area (GFA) | 230 m² |
Delivered services | All basic services in structural planning according to HOAI in the |
For the fire station in Hamburg Berne, the construction of a new tool shed for two fire engines with associated team and social rooms was necessary. The building dimensions are length x width x height = 17.0 x 13.4 x 8.2 m.
Builder | NDR AÖR |
Architect | BDS Architekten |
Planning / construction period | planning: 10/2001 - 11/2002 |
Gross floor area | 8.700 m² |
Delivered services | All basic services in structural planning according to HOAI in the |
To improve and expand its own television production, North German Broadcasting needed 2 new television studios with connected broadcasting and production rooms for direction, technology and editing. The 5-storey new building of the 2nd building section of House 15 was carried out on the 1st building section to the south. The building dimensions are length x width x height = 48.3 x 42.2 x 21.0 m.
Builder | BEOS AG |
Architect | KSP Engel GmbH |
Planning / construction period | Beginning: 02/2020 |
Gross floor area | 6.720 m² |
Delivered services | All basic services in structural planning according to HOAI in the |
The former industrial building of Siemens AG is a building from the Wilhelminian era. The technical processing for the revitalization provides for the conversion to modern office space. The global dimensions are 70 x 16 x 25 + 28 x 8 x 25 = 33,600 m³ (BGV).















